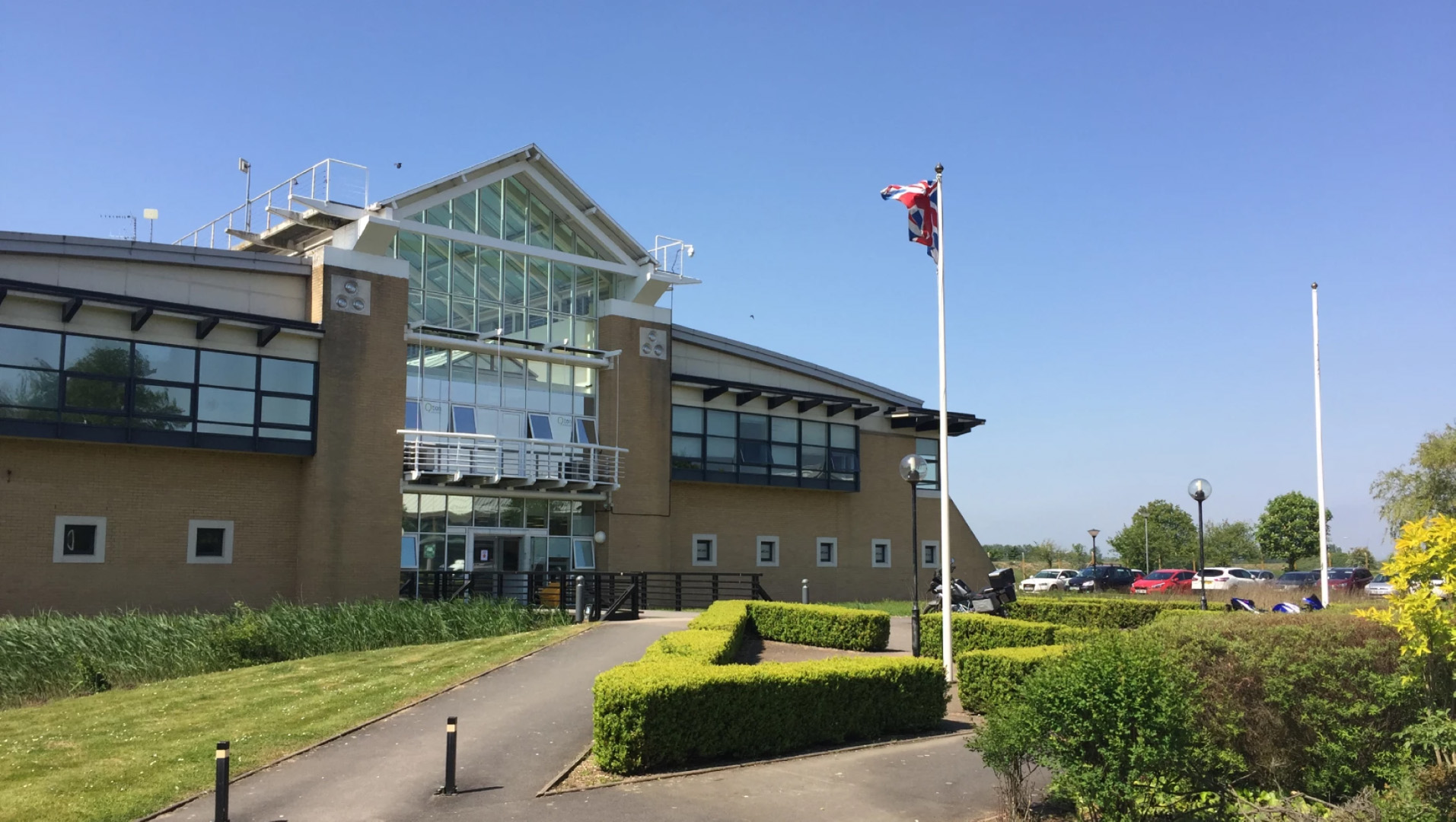November 30th 2023
Liam Rollings
1 minute read
We are pleased to announce that we have now received the final masterplan sign-off for the long-term development here at Cambridge Innovation Parks!
As some may know, we have been working tirelessly over the last few years to pull together our ESG-centric future plans for the park, and despite many delays, including a pandemic, we have finally received official sign-off for our plans.
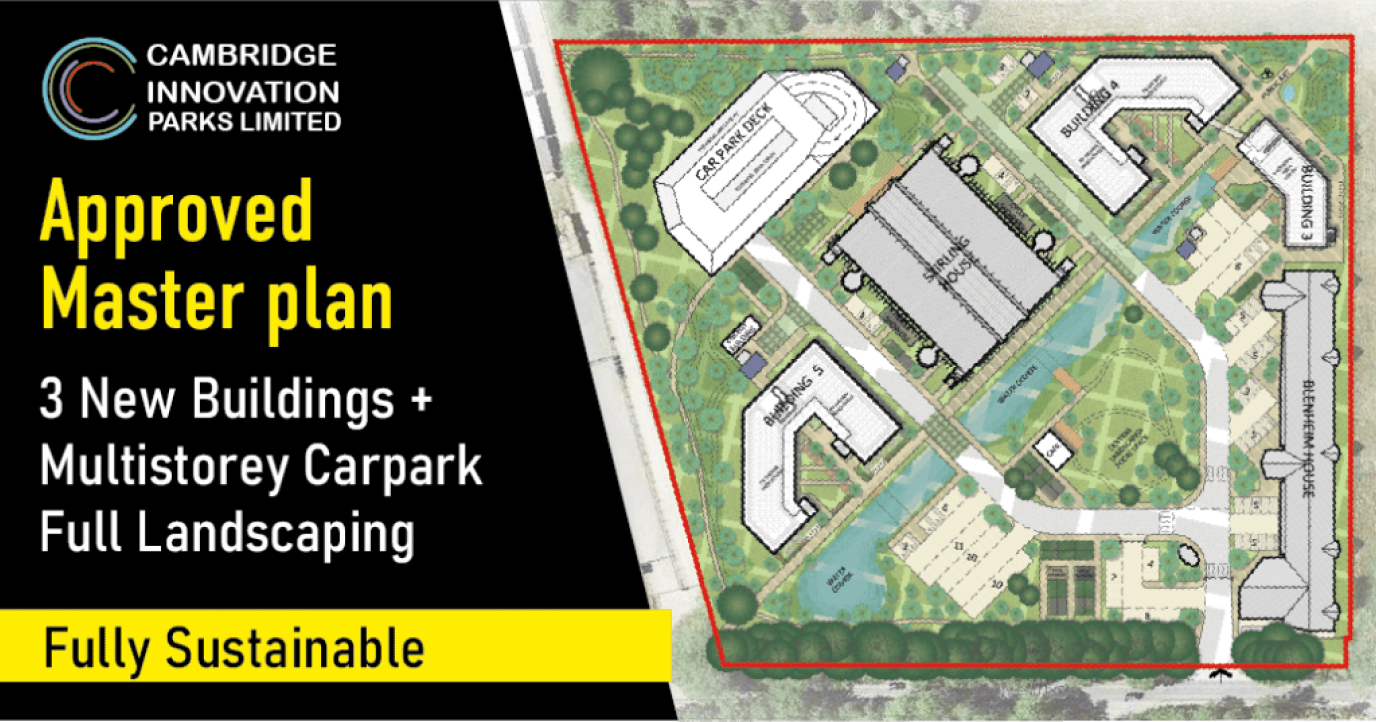
We have worked relentlessly towards developing a more sustainable future for the park, which is reflected in these plans. Our approved planning consent includes permission for a whole new landscaping strategy and the creation of a permeable boundary with the Waterbeach Newtown development. As is clear to see, this is moving apace to the rear of our site and will give access to a wide array of amenities.In summary, we have gained consent for three new buildings in the park, creatively named buildings 3, 4 and 5, adding an additional 90,000 sq.ft of sustainably driven buildings. Complimenting the wider plans, we also have approval for a multistorey carpark to the rear of the site.
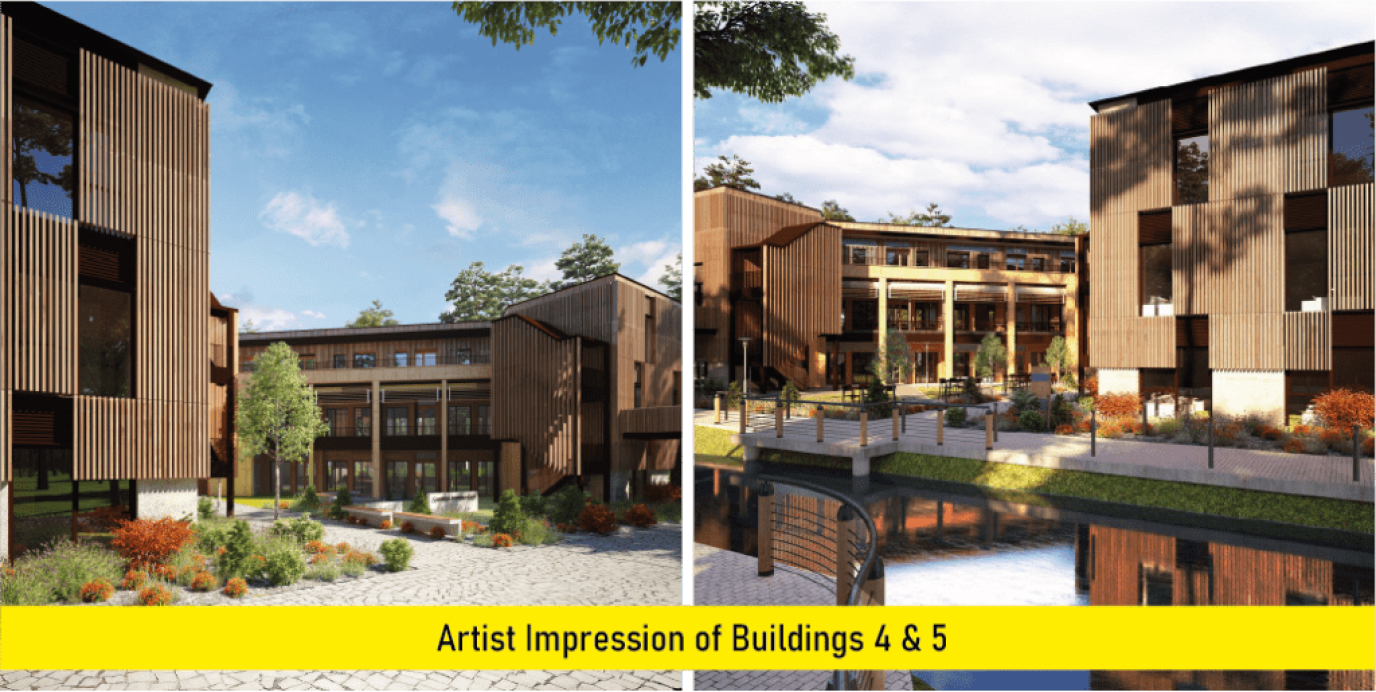
Given the scale of investment required, it is anticipated that these changes will likely begin to emerge in the next 3-5 years and will align with the broader infrastructure investments being made across Cambridgeshire.
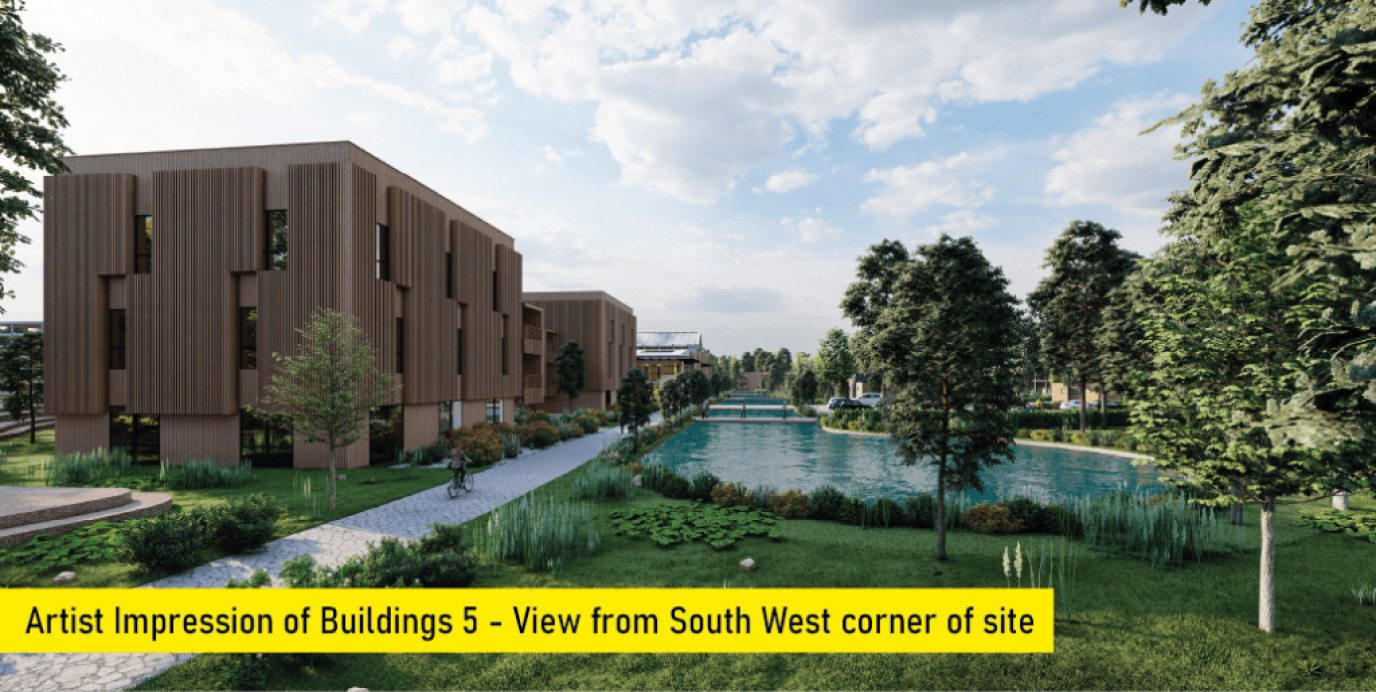
With these plans, aligned with our long-term ambition for a more sustainable future, we have also been reviewing our existing assets such as Stirling House.
We understand that to provide you with modern, flexible space and services, whilst reducing our carbon footprint, we also needed to develop a strategy for our existing buildings. As a first step, we have recently submitted a planning application for a fully sustainable retrofit of Stirling House.
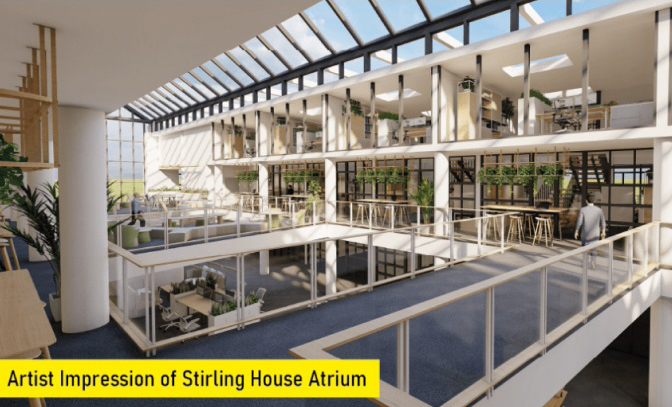
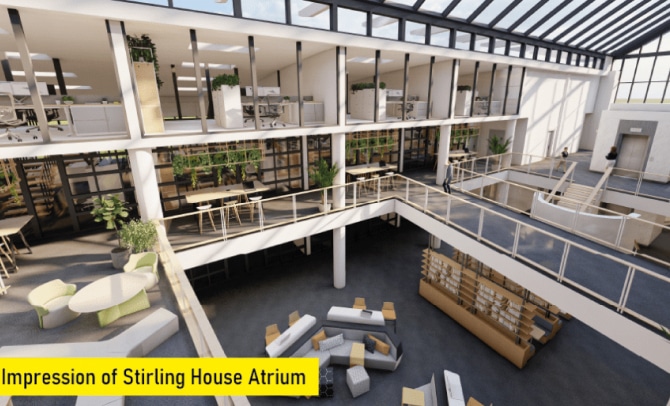
These plans, whilst light touch, form part of the Park’s 5 – 10 year growth plans. The plans have been developed in conjunction with our architects, Saunders, and Planners from Nexus with advice and guidance from South Cambridgeshire District Council. The proposal seeks only to make minor enabling external alterations to the building. But these are fundamental to facilitating changes within the building. Whilst the internal works would not require planning consent, nevertheless we have included them to showcase a possible modular solution that is both responsive to post-covid ways of working and reduces our operational carbon emission.
Our short-term ambitions are much closer to home and are designed to bring changes to the communal spaces of the building, enhancing vibrancy and facilitating a more relaxed communal feel. More major works would likely be part of the 5 – 10 year plan and form part of a consultation process with you, our existing clients.
These changes will likely come into effect after buildings 3, 4 and 5 have been delivered and we anticipate our commitment to “Lease Passports” being widened out further.
